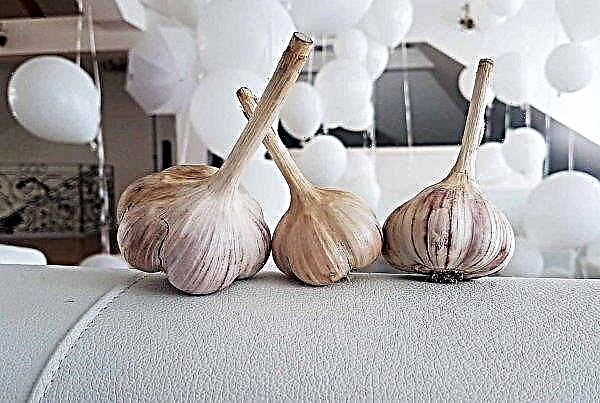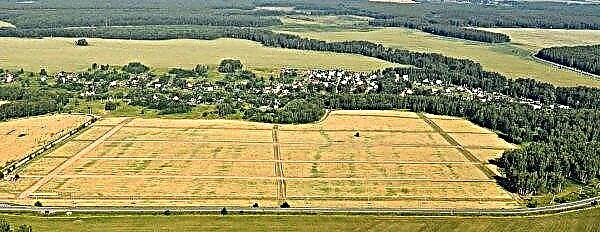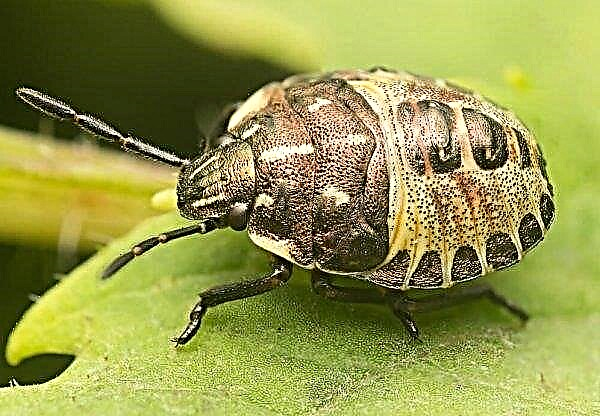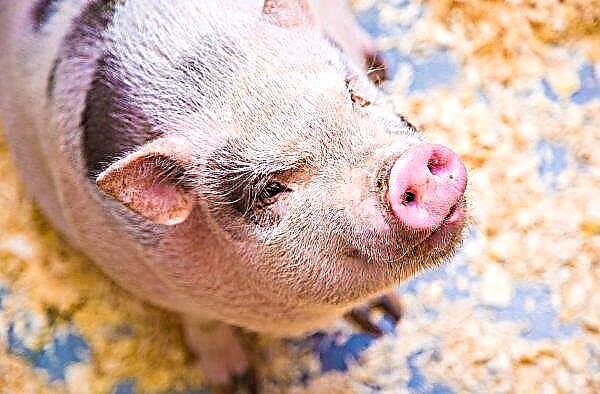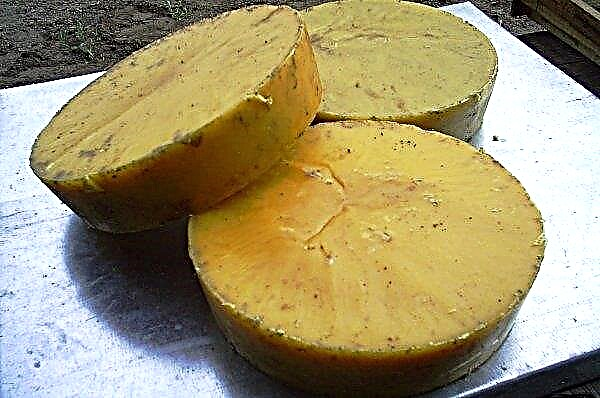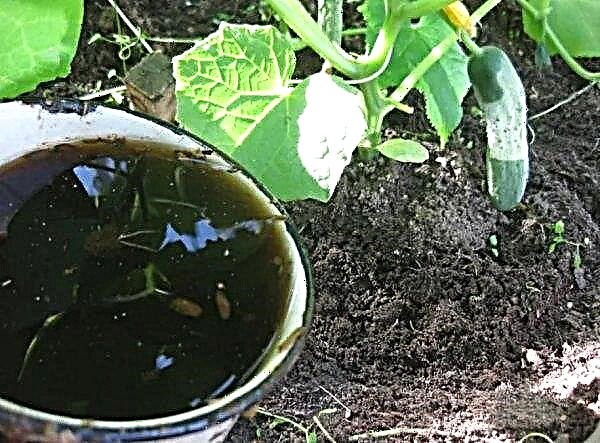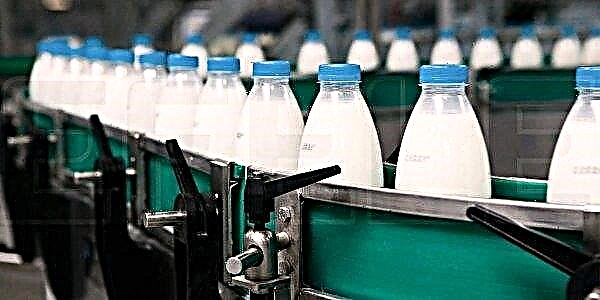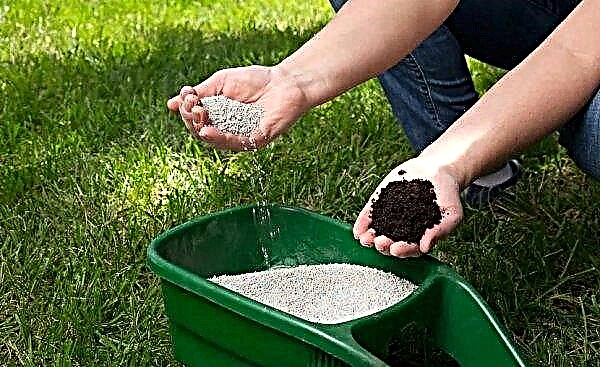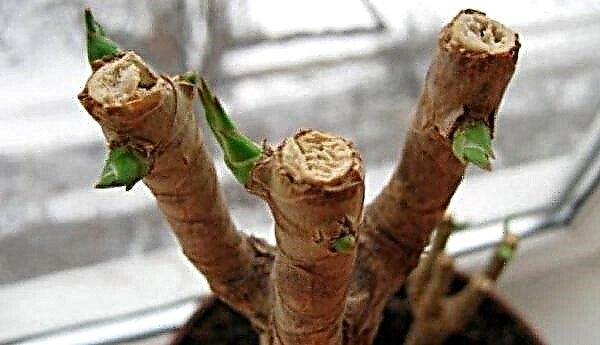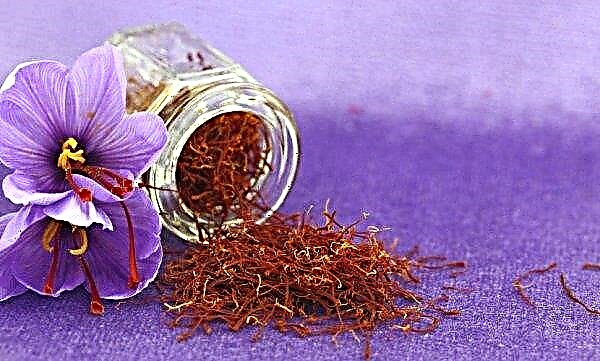The veranda or covered terrace is a popular architectural element of a summer house or apartment building. It combines practicality (addition to the entrance, where you can leave dirty shoes) and convenience. On the veranda you can spend time, as in a cozy gazebo, enjoying the fresh air, and not being afraid of rain or bright sunlight. There are many options for attic interior decoration, some of which will be discussed later.
How to sheathe a veranda inside
There are many options for lining the attic or a covered unheated terrace. You can choose a specific material based on personal preferences, finances and practicality. First, you should consider the type of veranda - whether it is open or closed.
Open
The open porch is a lightweight frame structure with a canopy. Such a structure can be located directly on the ground, on a light strip foundation, or on pillars made of bricks (or bulk concrete). In addition, an embankment of sand and gravel may be sufficient for such a structure.
Quite often there are capital structures erected on a common foundation with the house. If the structure is built neatly, from new or good old brick, with jointing, or from high-quality wood, it is not necessary to finish the extension (just open the tree with impregnation or varnish).
Important! Before lining the terrace with wood, all elements must be treated with an impregnation that protects the tree. You can use compositions such as Tikkurila Eko Wood, Luxens, Pinotex Ultra, etc.
In other cases, when choosing a material for cladding, one should be guided by the same rules as when decorating external frame walls. That is, the cladding must withstand aggressive environmental factors (rain, snow, wind) and have a pleasant exterior.
The following materials are most common for interior cladding:
- Wood. A popular decoration material used in different forms: rail, edged and grooved boards, shaped moldings, lining. The latter variety is used more often than others (today on the market there is a large selection of forms of such wood). You can use a regular board sanded on both sides. With such lumber, you can fill the space between the support racks, under the railing, make the walls in the form of a picket fence, a solid surface or grille. In this way, you can sew up the walls of the open veranda and no longer think about covering the structure from the outside.

- Siding. For cladding the verandas from the inside do not use only metal siding - this material is very hot in the summer and cold in the winter. But vinyl, fiber cement and other panels are used for both external and internal decoration. Such a coating has the following advantages: excellent appearance, long service life, low maintenance.

- Polycarbonate (cell or monolithic). A great option for covering the veranda, suitable for decorative decoration, and as the main material of the walls. Transparent panels can be mounted in frames or attached directly to a wooden balustrade.

Closed
A closed structure (with walls, windows, sheathed ceilings) can be finished from the inside in such a way that it will not differ much from the capital structure. If there is heating, for example, electric heating, in such an extension you can spend time in the winter. Precipitation and wind do not enter the veranda of this type, respectively, the coating requirements here are less stringent.
Important! The ends of the panels made of cellular polycarbonate should be closed with plugs from a U-shaped profile before installation. Otherwise, moisture and dirt will get inside the sheets, which will become a medium for the development of mold and small algae, which will make the material look untidy.
In addition to the above, used for outdoor work, it is worth paying attention to the following materials:
- Plastic. This type of cladding includes any seamless panel or PVC lining. The universal material with a long service life, perfectly tolerates moisture, has an excellent appearance. In addition, rodents and germs do not like such a coating. The material is similar to cellular polycarbonate, but it is opaque, but you can pick up a lot of colors, textures and patterns. Installation is carried out like a lining made of wood - the panels are installed on the crate and connected together using a tongue-and-groove lock. Due to the low weight of the material, the ease of washing and maintenance, plastic panels are an ideal solution for cladding the interior of the veranda.

- MDF panels. The material is made from wood chips pressed under high pressure. The raw materials themselves are glued together using lignin, a polymer of natural origin contained in wood. So synthetic glue is not used for joining sawdust. However, for the environmental friendliness of such panels you have to pay with other qualities, in this case, a decrease in moisture resistance. If you decide to clad the terrace with MDF panels, make sure to carefully seal the ends of them, through which moisture penetrates. Mount such a cladding similarly to wood paneling.

- Drywall. For covering surfaces, including a covered veranda, moisture-proof drywall is used. If the room is equipped with open flame heating or a barbecue, use fire-resistant material. Drywall is not quite a facing material, but it is an excellent base for plastering, painting, tiling, etc.

- OSB or DSP plate. A wonderful material that has remarkable moisture resistance. Working with it is simple: the plates are mounted on a frame made of a metal profile or a wooden beam.

The walls, lined with bricks, wild stone or their imitation, look beautiful on the verandas. Such coatings should also be selected taking into account factors of high humidity and possible frosts, avoid the use of gypsum materials.
Do-it-yourself decking options
The inner lining of the covered terrace depends, first of all, on how the walls of the house are sheathed outside. It is desirable that both materials, the main and the covering of the veranda, be combined in type and color. For example, the terrace of a country house built of logs can be sheathed with a metal blockhouse.
Important! Modern vinyl siding was first made in 1957 by Crane from Ohio, Michigan. Today, this material covers over 2/3 of all private homes in the United States.
It is quite logical to attach an attic to the brick house from the same material that does not need to be sheathed, and the cottage lined with siding will be well combined with the same veranda. However, this principle is not an unshakable rule, but rather a stereotype based on experience and traditions . Today, designers offer a lot of options from, at first glance, incompatible materials that look great and are practical.
Video: interior decoration of the veranda
Wood
Wood is a universal material, for the installation of which a minimal set of tools, knowledge and skills is enough. If in terms of protective qualities wood loses to some modern synthetic materials, then in appearance it is practically beyond competition. After all, high-quality wooden panels are an immortal classic that can bring a feeling of comfort and a touch of comfort to any building.
Important! If you decide to cover the walls with a board located horizontally, it should be placed with grooves down so that moisture does not get into them.
In order to cover the inner perimeter of the veranda with wood, you will need such tools and materials:
- board (lining, blockhouse, edged, croaker, etc.);
- timber 40 × 40 mm;
- circular saw or jigsaw;
- screwdriver;
- self-tapping screws;
- hammer and nails;
- impregnation for internal woodwork;
- kleimers;
- level and plumb.
Lining or timber is often used for interior cladding, although materials with a more embossed surface, such as a log blockhouse, an American who imitates cladding with an overlapping board, look no worse than others. . To do this, use an edged or unedged board, or a croaker without bark. Cladding is mounted with nails or self-tapping screws directly to the walls.. It is better to fix the lining on a pre-installed crate made of 40 × 40 mm pine timber. Directly on the crate, the parts are installed using kleimers - special fasteners that firmly hold the panels by the grooves and securely fix them. Wooden elements should be coated with a composition that protects against pests and moisture.
Cladding is mounted with nails or self-tapping screws directly to the walls.. It is better to fix the lining on a pre-installed crate made of 40 × 40 mm pine timber. Directly on the crate, the parts are installed using kleimers - special fasteners that firmly hold the panels by the grooves and securely fix them. Wooden elements should be coated with a composition that protects against pests and moisture.
Polycarbonate
A great solution for decorating an open or closed veranda. The popularity of the material is explained by its unpretentiousness in leaving, a fairly affordable price, low weight, ease of installation. In addition, such panels have remarkable quality - they provide a panoramic view. This property creates a unique effect of presence: arriving under protection from wind and rain, you are in direct contact with the environment.
There are two types of polycarbonate:
- Cell. It has a minimum weight, long life and excellent light transmission, which makes it a great option for cladding ceilings.

- Monolithic. It looks like quartz glass, but noticeably less fragile. Thanks to such qualities it is used in vertical constructions: doors, windows, walls.

Today, a large number of polycarbonate is produced in various shades, which makes it possible to choose the individual color of the structure. It is possible to complete the cladding by combining sheets of various colors, which will give the annex a unique original appearance.
It is quite simple to work with polycarbonate, for this it is enough to have such tools and materials:
- polycarbonate sheets;
- construction knife;
- screwdriver;
- special screws with washers (for plastic);
- level and plumb.
The wooden parts on which the polycarbonate panels will be mounted are cleaned and coated with impregnation. Then the panels are cut and elements of the desired configuration are cut with a knife. If the material is used only for the lower cladding, the sheets are placed horizontally, but if the cladding is made over the entire wall, they are installed in a vertical plane. The sheets are mounted on self-tapping screws specially designed for this purpose, having a larger diameter head and washers. In addition, to prevent damage to the material, rubber pads are used.
The sheets are mounted on self-tapping screws specially designed for this purpose, having a larger diameter head and washers. In addition, to prevent damage to the material, rubber pads are used.
MDF panels
The material has several advantages, among which it is necessary to highlight a sufficiently large sheet width, which makes it possible to quickly sheathe the structure. But such panels have a significant drawback - they are poorly resistant to high humidity. And if you still decide to use MDF for sheathing, it is better to do this for internal work indoors, or carefully open the shields with varnish from all sides.
In order to sheathe the terrace with such panels, you will need:
- MDF panels;
- timber 40 × 40 mm;
- circular saw or jigsaw;
- screwdriver;
- self-tapping screws;
- hammer and nails;
- varnish (if needed);
- kleimers;
- level and plumb.
 The panels are mounted like a wooden coating - on kleimers. First, a crate of timber is attached to the walls of the structure. On it, using the indicated fasteners, directly fasten the panel. If there is a need, pre-lining is treated with varnish. The advantages of this coating are obvious, regardless of whether your veranda is open or closed. For example, you can give the surface any shade that matches the exterior color of the extension or the house as a whole.
The panels are mounted like a wooden coating - on kleimers. First, a crate of timber is attached to the walls of the structure. On it, using the indicated fasteners, directly fasten the panel. If there is a need, pre-lining is treated with varnish. The advantages of this coating are obvious, regardless of whether your veranda is open or closed. For example, you can give the surface any shade that matches the exterior color of the extension or the house as a whole.
Plastic
Perhaps the most practical option for decorating unheated rooms, not intended for permanent residence. This material is resistant to various climatic influences, does not require maintenance, and is easy to clean. In addition, plastic panels weigh very little and have more than moderate cost.
It is easy to work with such a coating, and a wide variety of colors are available on the market. The only drawback of the material is its fragility in the cold season. In cold weather, the PVC panel may break due to light mechanical stress.
If you decide to make the cladding of the extension using this coating, prepare the following materials and tools:
- plastic panels;
- aluminum profile or bar 40 × 40 mm;
- suspensions for a metal profile;
- plastic cutter, grinder, jigsaw, hacksaw or knife;
- screwdriver;
- self-tapping screws (including for PVC - 4.2 × 16 mm);
- construction stapler;
- level and plumb;
- heat and waterproofing (if used).
 If you sheathe a covered veranda, it makes sense to insulate it using waterproofing (film, foil, etc.) and thermal protection (polystyrene, mineral wool, etc.). First, a crate of wooden timber or aluminum profile is attached to the walls. If you decide to insulate the structure, insulation sheets and waterproofing are placed between the elements of the crate.
If you sheathe a covered veranda, it makes sense to insulate it using waterproofing (film, foil, etc.) and thermal protection (polystyrene, mineral wool, etc.). First, a crate of wooden timber or aluminum profile is attached to the walls. If you decide to insulate the structure, insulation sheets and waterproofing are placed between the elements of the crate.
PVC panels are attached to a wooden beam with a stapler, fixing the staples on the wide edge of the plastic panels. Shields are screwed onto the aluminum profile with special self-tapping screws - 4.2 × 16 mm. Similar self-tapping screws can also be used for woodwork, but in this situation, using a stapler is easier and faster.
Siding
This coating is an excellent facing material that has a beautiful appearance. Siding of any type is suitable for internal lining. However, it should be borne in mind that metal cladding without thermal insulation will cause high temperatures on the veranda in summer.
To sheathe the surface with this coating, you should prepare the following materials and tools:
- siding;
- aluminum profile or bar 40 × 40 mm;
- suspensions for a metal profile;
- grinder or circular saw;
- scissors;
- screwdriver;
- self-tapping screws;
- level and plumb;
- heat and waterproofing (if used).
Mount siding similarly to plastic, on a crate made of timber or aluminum profile. The most economical option for cladding is a metal profiled sheet. This material can be considered an analogue of metal siding in most respects.
Did you know? Initially, siding, which appeared in the USA in the 19th century, was called the technology of wall cladding with boards. They were laid in such a way that one row of boards slightly hung over the other underneath, thereby contributing to the dripping of water drops.
Cement materials
To finish the extension, built using cement (foam or cinder blocks, bricks, etc.), it is better to take materials that are close in composition. Sometimes property owners are alarmed by the high cost of such finishes, but it can be made independently, at home. To do this, it is enough to stock up on cement, sand and aniline dyes, with which you can give the product any color.
In order to make the cladding (tiles, artificial stone, etc.) and sheathe the veranda, you will need:
- cement;
- sand;
- aniline dye (if necessary);
- molds for ebb;
- PVA glue;
- reinforcing mesh;
- drill with mixer nozzle;
- buckets;
- Master OK;
- putty knife;
- level and plumb.
The tile manufacturing process is as follows:
- 3 parts of cement are combined with one part of sand, glue and water are added (if necessary, a dye), everything is thoroughly mixed with a drill.
- The composition is filled in forms, the reinforcing mesh is laid on top and left to dry.
- After complete drying, the tile can be used for finishing work. For vertical tile laying, mortar of a grade of at least M-300 is used (1 part of cement, 4 - sand). In addition, the cement must be fresh, because it loses its qualities during storage, and if it can be used for floor work, wall elements will not hold such material well. In addition, PVA glue (for good fixation) and hydrated lime (better elasticity and less moisture absorption) are sometimes added to the solution.
 Used for laying vertical elements and ready-made dry mixes, such as Ceresit CM 11, Optirok (Vetonit), Atlas, Sopro, Unis and others.
Used for laying vertical elements and ready-made dry mixes, such as Ceresit CM 11, Optirok (Vetonit), Atlas, Sopro, Unis and others.
Features of the choice of flooring
There are no fewer, or even more options for covering the floor on the veranda than wall cladding.
Important! WITHthe falsity of working with tiles lies in its cutting, especially for non-standard forms. Such an operation is carried out using a tile cutter.
This element is very important and must meet the following basic criteria:
- resistance to environmental influences;
- it can be easily cleaned and washed (on the terrace the floor becomes dirty faster and stronger than in the house);
- pleasant tactile sensations;
- heat and waterproofing qualities.
Among the most popular materials corresponding to the listed qualities, one can distinguish the following:
- tile;
- terrace board;
- linoleum;
- rubber coating;
- concrete.
Tile can not be called the cheapest and easiest choice, but certainly the most practical.
It has the following properties:
- well resists mechanical influences;
- it is easy to wash;
- You can choose an option from the mass of varieties of shapes, colors, patterns and textures.
Before laying the tiles, you must level the surface and fill the screed. Otherwise, you cannot make the floor level. They lay such a lining on a special glue applied to the back surface. Place the tile relative to each other, checking the level. Plastic crosses are placed between the corners to fix the size of the seams. The seams are overwritten with a special composition that adds decorative appearance.
Terrace board - specially processed lumber, it is also a decking, consisting of 3 layers. The bottom has special ventilation grooves, the middle consists of cavities that expand the wood, and a smooth surface.
- The advantages of using such a board are as follows:
- easy installation that does not require special skills and equipment;
- long term of operation;
- high heat capacity;
- A large selection of textures and colors.
On the market there is a terrace board coated with impregnation or varnish. If you plan to lay the board on the outdoor terrace, it is better to purchase just such a coating. On the screed, a frame is mounted from wooden lags located perpendicular to the direction of the stacked terrace boards. The distance between neighboring lags is 40-60 cm. The space between them is filled with thermal and waterproofing (film, expanded clay, etc.). Boards are mounted directly on the logs using self-tapping screws.
The distance between neighboring lags is 40-60 cm. The space between them is filled with thermal and waterproofing (film, expanded clay, etc.). Boards are mounted directly on the logs using self-tapping screws.
- Despite the seeming unpresentability, it has a lot of advantages:
- when laying the whole piece does not pass water;
- easy to wash and clean, absolutely not afraid of dirt;
- laying such a coating is easy, probably this is the simplest option that does not require qualifications;
- low cost;
- a huge selection of colors and patterns, including a variety of types of wood, tile or stone.
Linoleum is a budget option for coverage. Before laying linoleum, you need to make an even screed. A cut and cut out piece of linoleum is laid on a leveled surface (several parts can be, but one is better), and fixed with a plinth screwed to the walls. If you still have to make a coating of pieces of material, there is a specially designed strap for fastening them. It protects the coating from bending up and penetration of moisture.
If you still have to make a coating of pieces of material, there is a specially designed strap for fastening them. It protects the coating from bending up and penetration of moisture.
- Such a coating has the following advantages:
- resistance to mechanical stress;
- moisture resistance;
- durability;
- tolerates temperature changes well.
The rubber coating is made of vulcanized rubber in the form of tiles or a single piece. Using rubber, you can create a floor covering of any design with the highest indicators of impact resistance and wear resistance. Before working with rubber tiles, you should align the surface on which the blocks are laid, connecting them together. The edges of the coating are reinforced with a skirting board.
Important! The floor covered with linoleum can be insulated with PVC lining. This material has a moderate price, in addition, it smooths out some roughnesses in the screed.
For fixing to the floor, the tiles are placed on polymer glue. The roll coating is similar to linoleum, only has a smaller width. The strips are laid on a screed, the seams are welded using a specially designed soldering iron or a hair dryer equipped with a thin nozzle. You can glue the joints with polymer glue. Concrete is the simplest and at the same time heavy coating. In order to make such a floor, it is enough to fill in a monolithic foundation or lay concrete slabs on the floors.
Concrete is the simplest and at the same time heavy coating. In order to make such a floor, it is enough to fill in a monolithic foundation or lay concrete slabs on the floors.
- Pluses of a concrete floor:
- impact resistance;
- does not pass moisture;
- absolutely independent of temperature fluctuations;
- does not need care.
After pouring concrete or laying the slab, the floor needs to be polished. They do this with a polishing machine and diamond abrasives. They start polishing with a coarse-grained tape, gradually turning to smaller abrasives. Grit values are expressed in their quantity per 1 cm, for example, tapes No.№ 40, 80, 320. Accordingly, the smaller the marking number, the larger the grain of the tape. They polish the floor until it gets a uniform shine.
How to sheathe the ceiling
For the decoration of the ceiling, you can use various types of wood, polycarbonate, siding (except for heavy). An excellent option for the ceiling in the annex is the wicker surface.
The following materials can be used:
- Lining. The use of such a cladding for the ceiling does not differ from the coating of vertical surfaces. In addition, the combination of this material in the ceiling and wall coverings will create a complete design image. To add some zest, the lining on the ceiling can be laid, for example, diagonally, and on the walls - horizontally or vertically. For ceiling use a board with a thickness of up to 0.7 cm is used due to its lighter weight.

- Plastic. PVC panels are ideal for covering the ceiling due to the light weight of the material, its versatility, ease of installation and the ability to level the ceilings without the hassle and expense. Mount these panels in the same way as they do on the walls.

- Polycarbonate. In addition to all the previously described advantages of the material, its use as a ceiling coating has another plus - transparency. You can choose the material of any color, partially transmitting sunlight. In this case, there will be light shading on the terrace, while there is enough light for a comfortable pastime.

- Wicker coating. Such a surface will bring a touch of country style into the interior. The veranda, the ceiling of which is made in a similar vein, will resemble a cozy country bungalow. Such a ceiling is made of thin plywood (3-4 mm) or veneer. To do this, the sheet is spread out into strips (5-15 cm) and they are intertwined. The edges of such a mat are knocked onto a transverse tape of the same material. The coating itself is mounted on transverse wooden beams using slate nails.
Today on the market there is a wide selection of materials for facing the inner perimeter of the veranda. There are a huge number of floor and ceiling coverings. Materials are presented in the widest price range: both budget options and premium.
Video: we sew up the ceiling of the veranda with plastic panels
At the same time, the low price of the material does not mean at all that it has poor performance characteristics. Due to the wide assortment at a reasonable price, you can qualitatively veneer the veranda.













